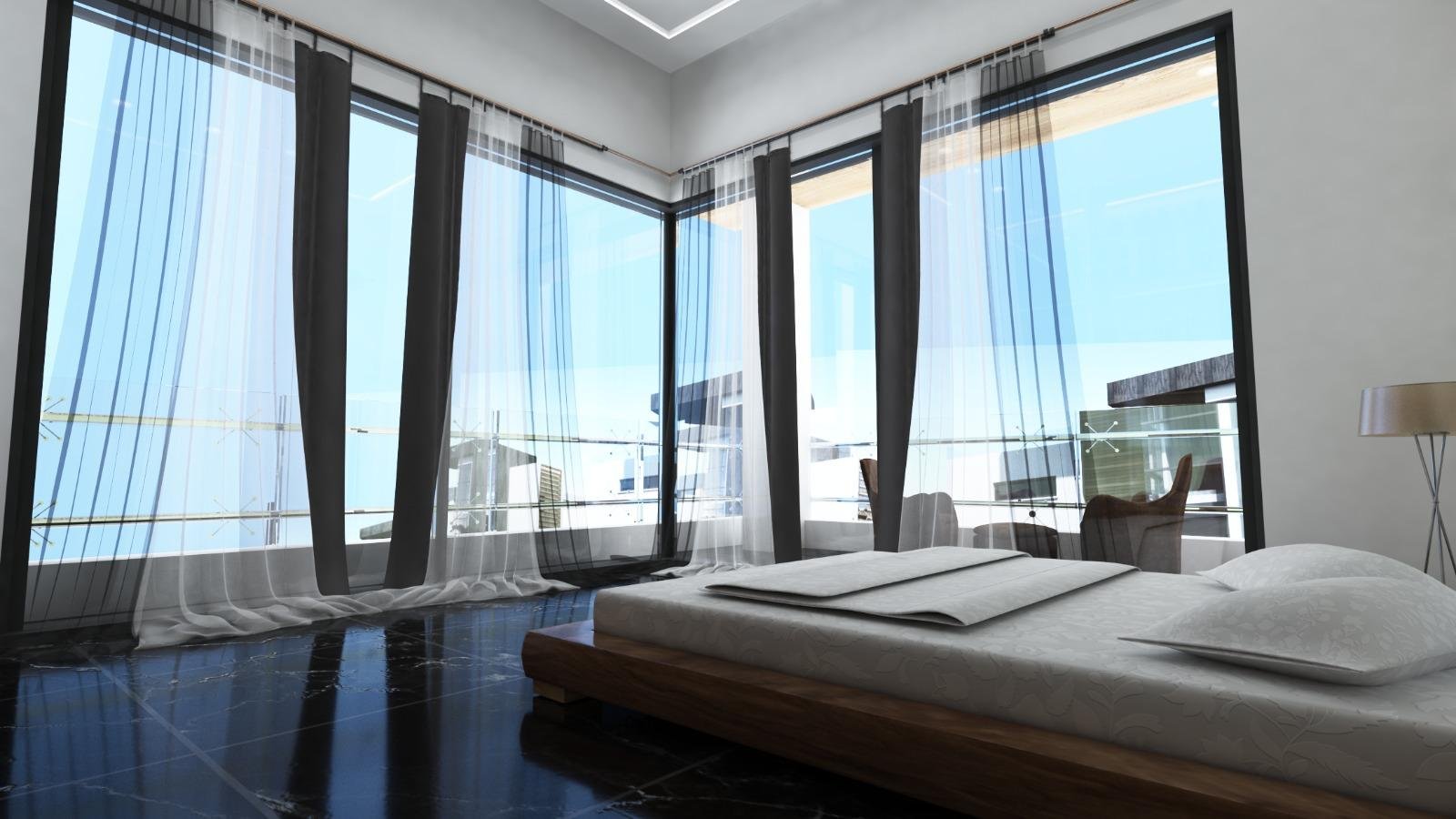3+1 VILLA FOR SALE FROM A HIGH QUALITY RESIDENTIAL PROJECT IN A PERFECT LOCATION IN İSKELE BOGAZ AREA
Located in the Iskele Boğaz area on a total of 23,000 m² of land, this private residential project consists of 85 units. The project offers modern and unique design with high-quality interiors.
Housing Options:
13 detached two-storey villas (3+1, 210 m²): £440,000
36 one-bedroom apartments (65 m², with rooftop terrace): £136,500
36 two-bedroom apartments (80 m², ground floor with garden): £165,500
Villa Features:
Area: 210 m²
Balconies: 35 m²
Bathrooms: 3
Bedrooms: 3
Additional Features:
Roof terrace: 85 m²
Garden: Optional between 80-200 m² (Can include wooden terrace and barbecue area, optional swimming pool)
Land area: 400-500 m²
Interior Design Details:
Ceramic floors
Built-in showers
Granite kitchen counters
Underfloor heating system
Luxury wooden finishes
Integrated discreet cooling systems in ceilings
Double-glazed windows
Wall cabinets in all bedrooms
Pricing and Payment Plan:
Starting price: £440,000
Payment plan:
35% - Initial payment
45% - Before key handover, by 2026
20% - One-year installment after key handover
Complex Facilities:
Restaurant, bar, children's play area
Swimming pools, sauna, gym, beauty salon
Nearby: cycling and walking paths, yacht marina, casinos, schools, kindergartens, universities, shops, restaurants, bars, nightclubs, barbecue areas, beaches, and water parks.
Features
Overview:
- Price £462,000 - £478,000
- Status Selling
- Categories [{"id":2,"name":"Villa","pivot...
- ID 373881
- Number of flats 13
- Number of floors 2










