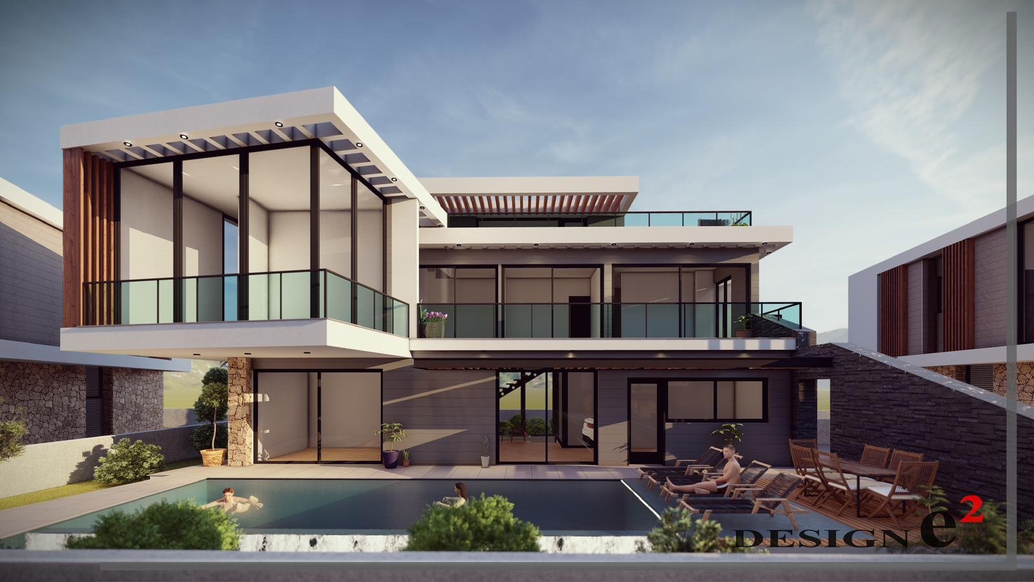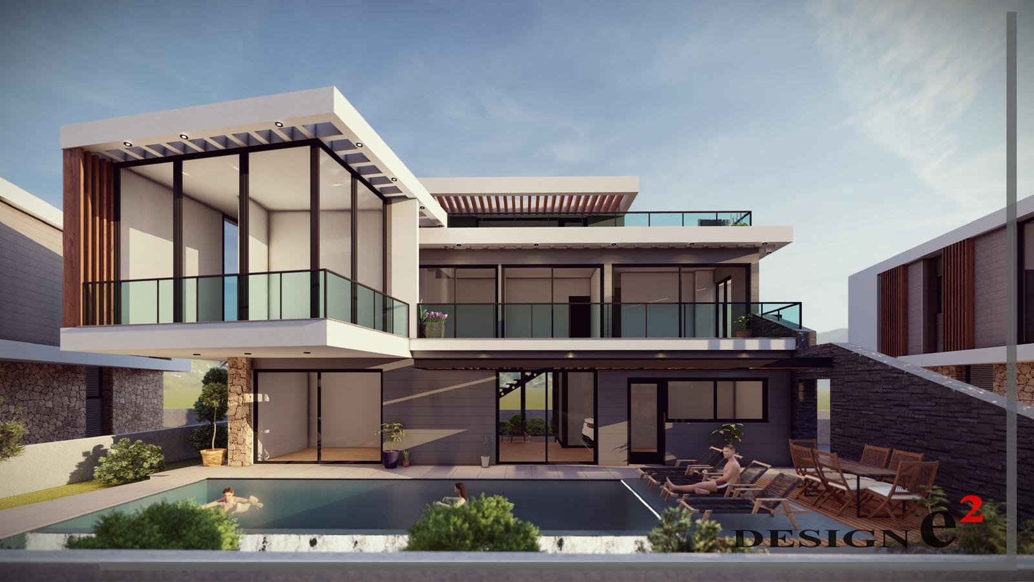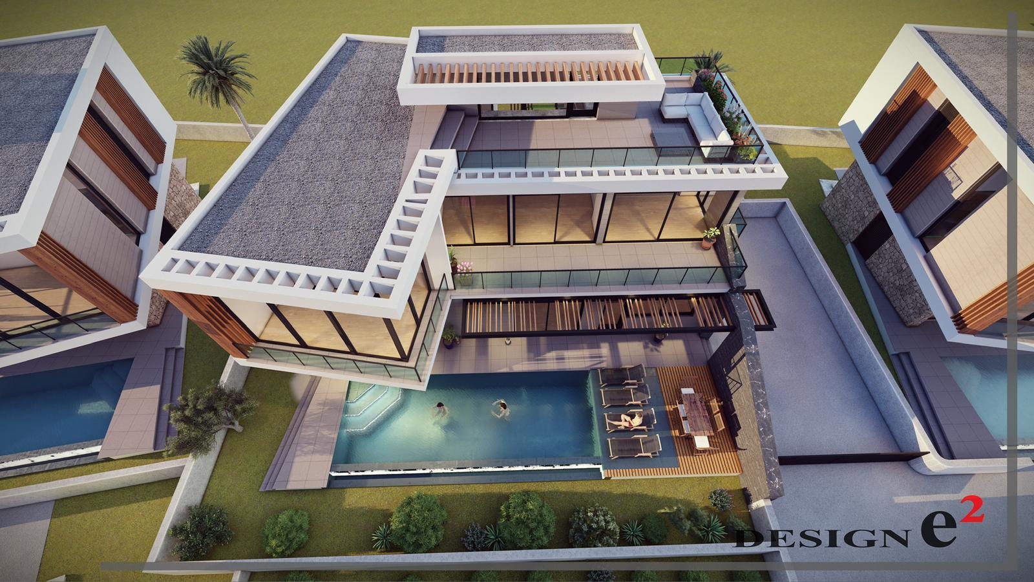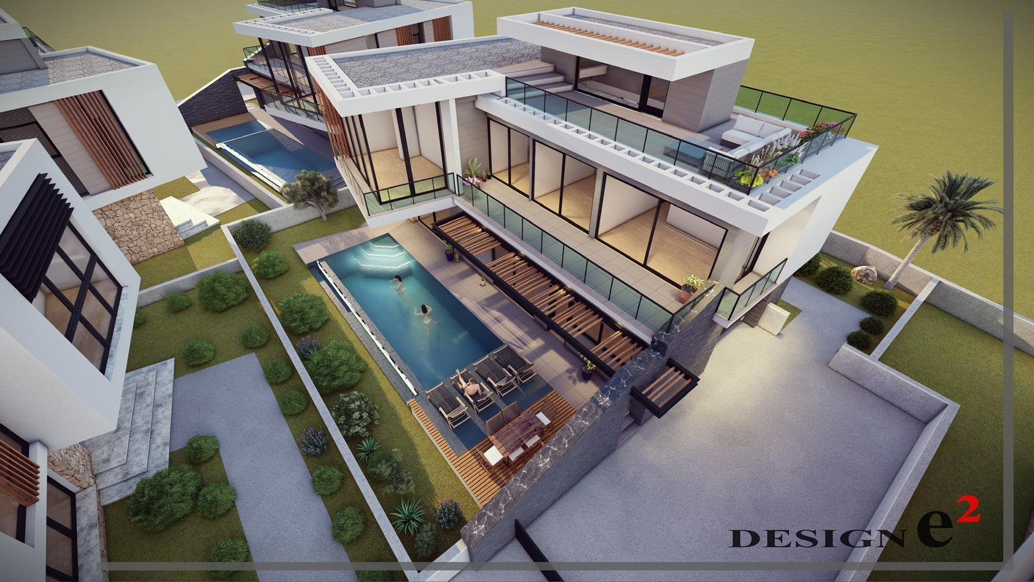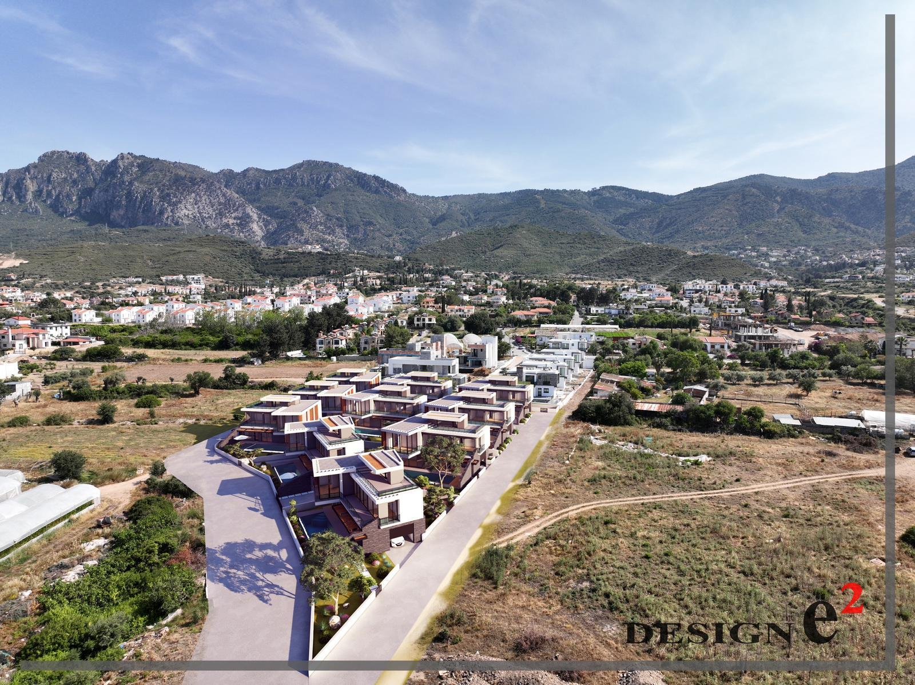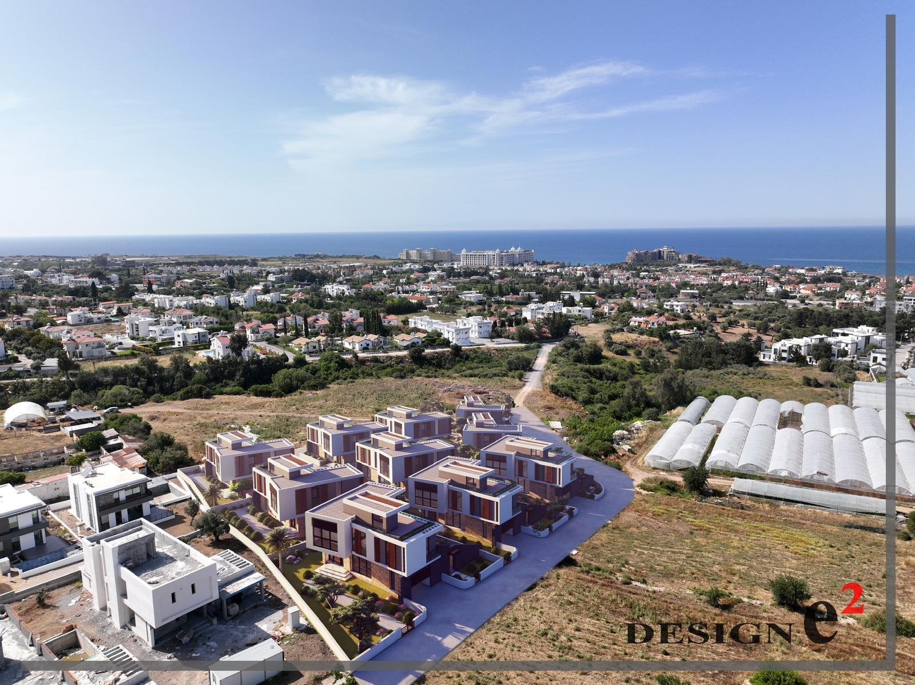PRIVATE ULTRA LUXURIOUS VILLAS WITH PRIVATE POOL FROM THE PROJECT STAGE IN KYRENİA ALSANCAK REGION
Villa Project in Alsancak
Our villa project located in Alsancak will be situated 1.3 km from the sea and 600 m from the main road. The nearest beaches are Maghe Monte and DenizKızı.
Construction Start: October 2023
Completion: October 2025
Payment Plan:
£5000 deposit
30% down payment
Remaining balance in 24 monthly installments
The complex will consist of 10 detached villas, each featuring 4+1 layout and 4 bathrooms, with total areas ranging from 380m² to 617m².
Structural System:
Reinforced concrete structure
External walls will be 25 cm thick bricks, internal walls will be brick. The roof will have waterproofing.
WEBER waterproofing will be used.
Silicon-based paint will be used for external walls.
Exterior Woodwork Cladding:
Aluminum double-glazed windows will be used for balconies.
Stairs:
All staircase steps will be natural wood.
Interior Walls:
All interior walls will be painted with plastic satin paint on plaster.
Ceilings:
Plaster will be painted with plastic paint on all ceilings.
LED-lit plasterboard suspended ceiling.
Staircase and Balcony Railings:
Glass railings will be used for balconies and staircases.
Living Room:
Floorings will be 60x120 ceramic tiles.
All walls and ceilings will be painted with plastic satin paint on plaster.
Ceramic tiles will be used as skirting.
Kitchen:
Floorings will be ceramic tiles.
All walls and ceilings will be painted with plastic satin paint on plaster.
Ceramic tiles will be used as skirting.
Kitchen cabinets will be made of MDF laminate.
Granite countertops.
Stainless steel sink.
Bedrooms:
Floorings will be 60x120cm ceramic tiles.
All walls and ceilings will be painted with plastic satin paint on plaster.
Bathrooms:
TSE-certified ceramic tiles will be used on walls and floors.
Plaster will be painted with plastic paint on ceilings.
Shower trays and shower cabins will be installed according to architectural design.
High-quality toilets and sinks will be embedded reservoirs, TSE-certified.
High-quality TSE-certified bathroom faucets and shower sets.
Open Terraces and Balconies:
Ceramic tiles will be used.
Aluminum railings will be used for balconies.
Doors:
Reinforced steel door will be used for apartment entrance.
American pressed doors will be used for interior doors.
Door handles and locks will be TSE-certified.
General Overview:
Built-in wardrobes in all bedrooms.
Television and telephone connections will be provided in all rooms.
Meter cupboards will be placed near the main entrance of the building.
Topsoil for the garden
Walkways
Intercom connection
Parking space for 2 vehicles.
CCTV camera system (only pipeline installation)
VRF system
Electric underfloor heating.
Swimming pool
Plumbing and Electrical Installations:
All materials used in water and electrical installations must be TSE-approved and of high quality.
Inverter water pump or hydrofoil.
Hot water tank - 100 liters.
Hot water tank (boiler room)
Fresh underground water tank - 10-ton capacity.
An electric car charging box will be installed in the closed car area.
Materials and Warranty:
All materials used in construction are of excellent quality and TSE certified. The warranty period for construction works is 1 year, and for capital structures, it is 5 years from the completion date.
Features
Overview:
- Price £735,000 - £890,000
- Status Selling
- Categories [{"id":2,"name":"Villa","pivot...
- ID 320316
- Number of flats 10
